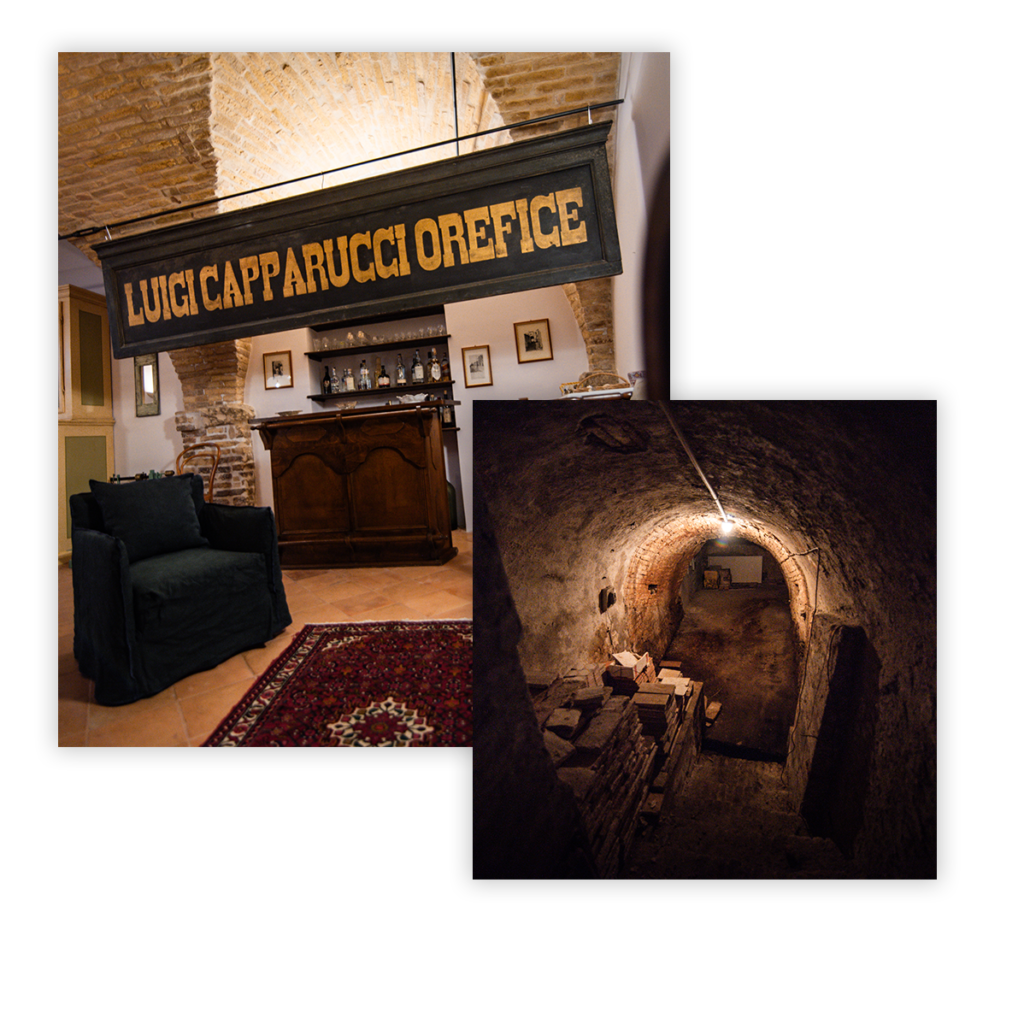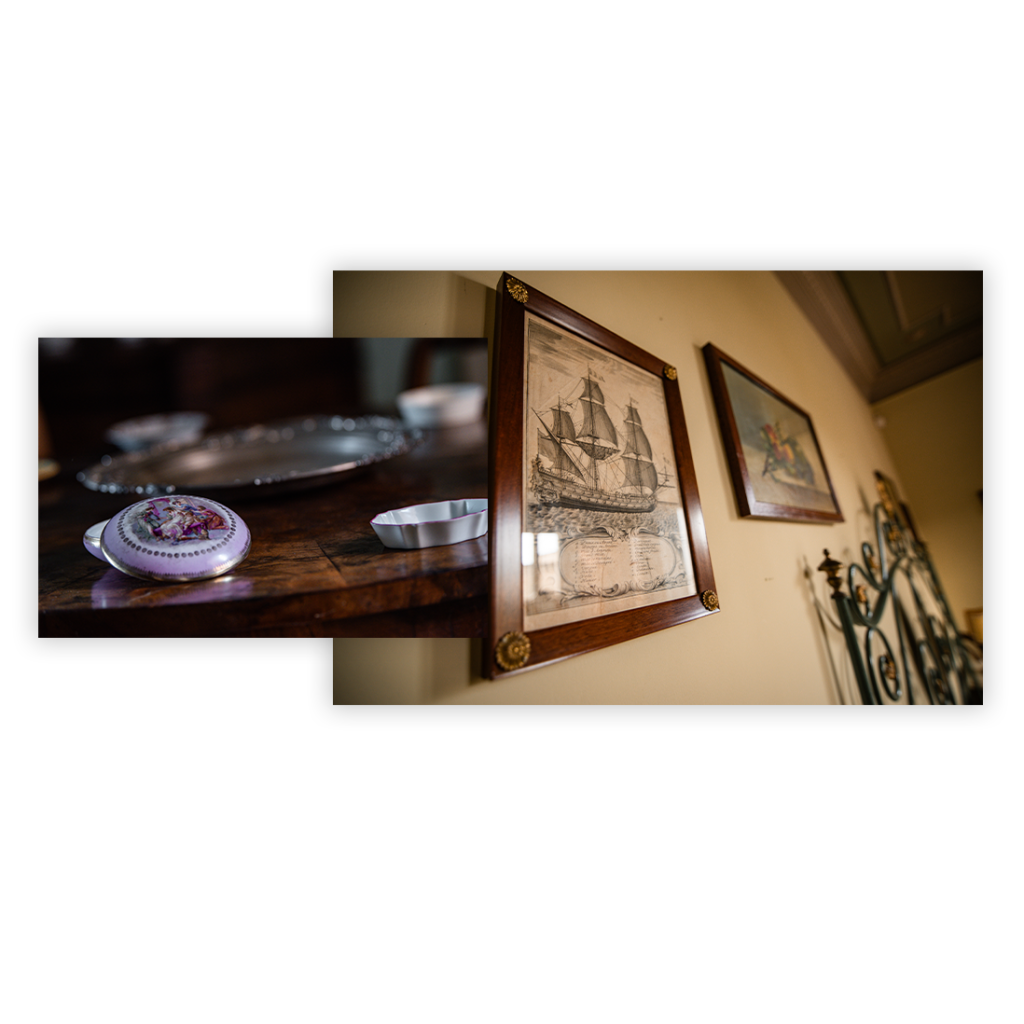Through
Heritage and History
Palazzo Capparucci, a jewel in the heart of Fermo, unfolds as a restored medieval masterpiece, bearing witness to the city’s rich history. Its architectural elegance echoes the grandeur of a bygone era, standing tall since the 1500s, Palazzo Capparucci carries the weight of centuries within its walls, as it has gracefully transitioned through the annals of time.


